Interiors
Designed by the acclaimed architect Walter Chatham, The Chatham is an intimate boutique building comprising just sixteen exclusive residences. Wide, polished granite hallways lead to the grand double doors of these sophisticated homes in the sky.
Upon opening the grand double wood door and stepping inside, one is immediately enveloped by a breathtaking splendor of blue, green, light, and space. The expansive open floor plan and airy design evoke the sensation of a true home suspended above the city. There are no cramped corners, no narrow passages, no awkward circulation, nor space-consuming staircases. This corner lower penthouse residence faces north and west, offering sweeping panoramas of Miami’s iconic skyline and the shimmering blue waters of the Atlantic Ocean—an impeccable backdrop for the stylish, refined interiors.
Gleaming marble floors guide the way to the marble-clad kitchen, where rich wood cabinetry—an unmistakable hallmark of Bulthaup, the world-renowned kitchen design house—commands attention. The adjacent dining area is thoughtfully complemented by custom-built shelving, seamlessly blending form and function. Continuing in the open-concept floor plan design, the immense double living room measures an impressive 37 by 23 feet. With soaring 14-foot ceilings and floor-to-ceiling walls of glass, few residences in Miami can rival the drama and spaciousness of this remarkable home. The views are unobstructed, timeless, and postcard-perfect, creating an extraordinary space where family and friends naturally gather to connect and unwind.
The bedroom suites are equally generous and thoughtfully designed, each featuring 14-foot ceilings, walls of glass, private closets, and luxurious en-suite baths. The primary bedroom, spanning 20 by 17 feet, offers ample space for an additional seating area. Its spa-like bathroom boasts both a jetted soaking tub and a walk-in shower, while separate "his" and "hers" closets feature custom shelving. The views from the bedrooms are equally mesmerizing—from luminous sunrises to vivid sunsets, each room becomes a canvas for nature’s ever-changing masterpiece.
For added convenience, a separate laundry and utility room is situated near the bedrooms, facilitating easy housekeeping. A stylish half-bath, thoughtfully positioned near the main living areas, provides elegant and convenient accommodations for guests.

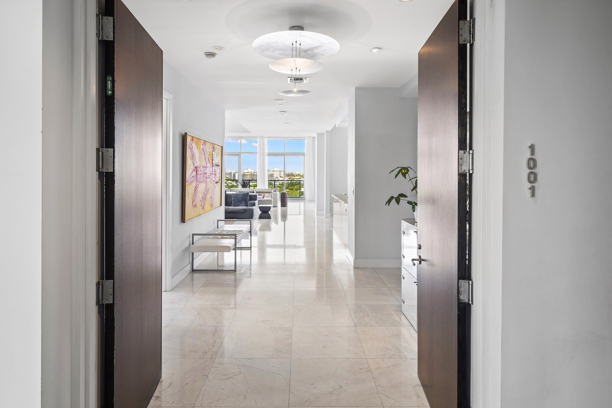

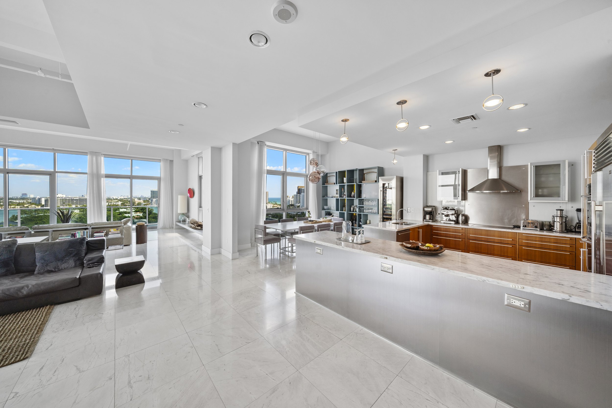


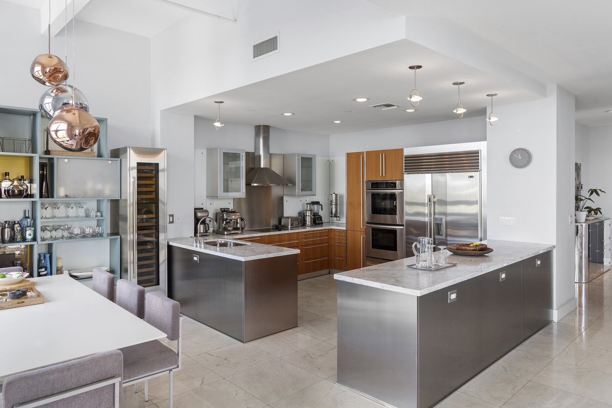
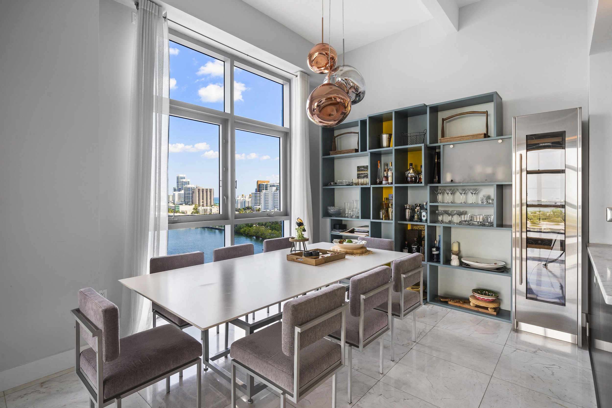





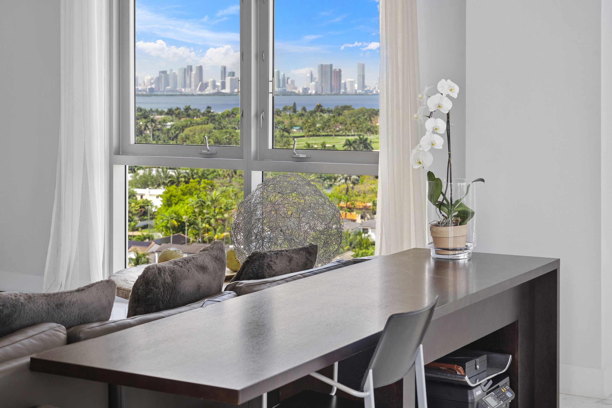


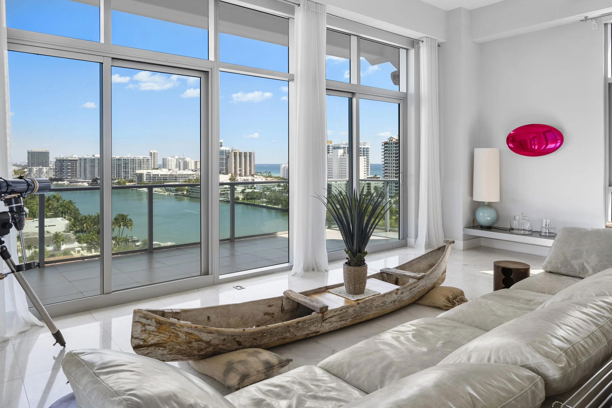
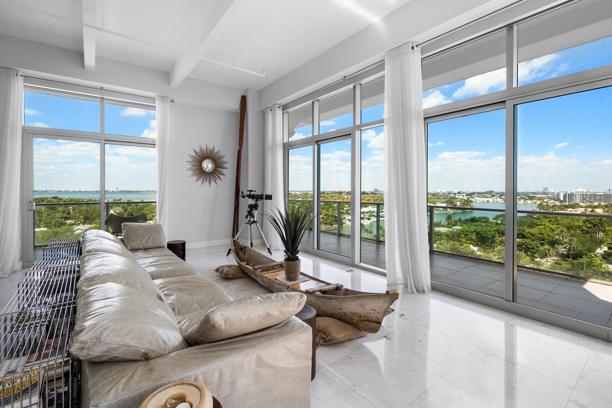





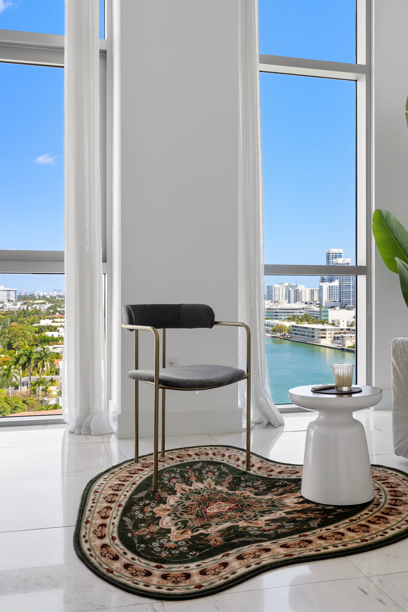



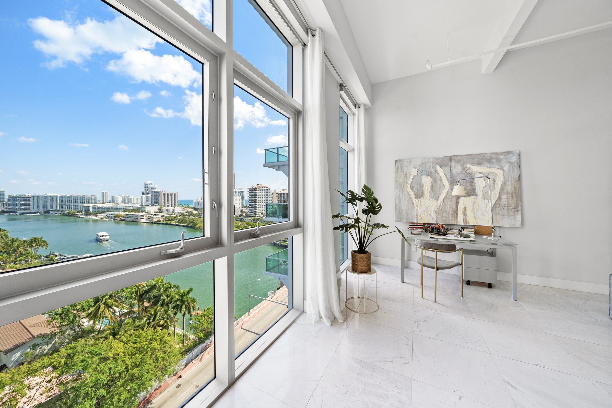

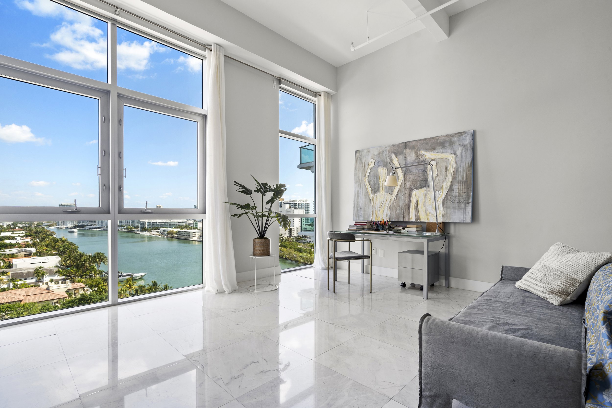
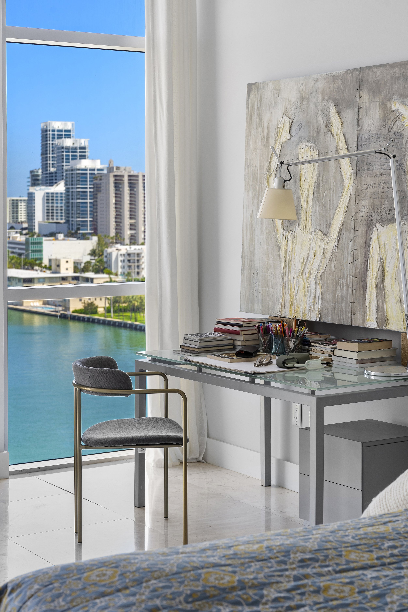


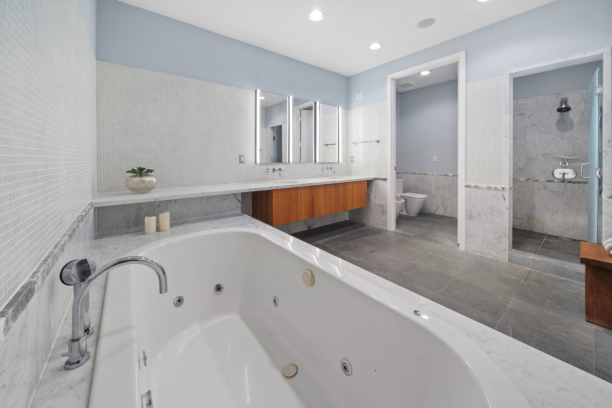


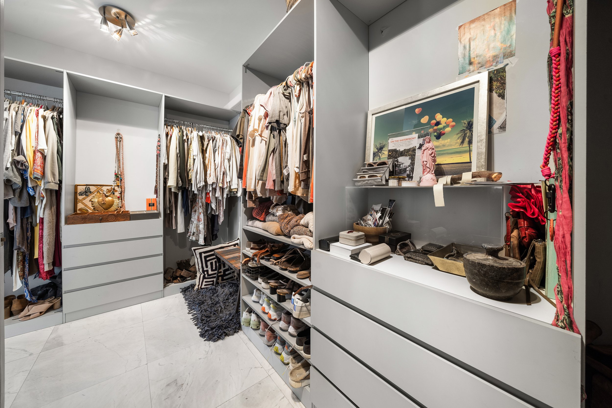
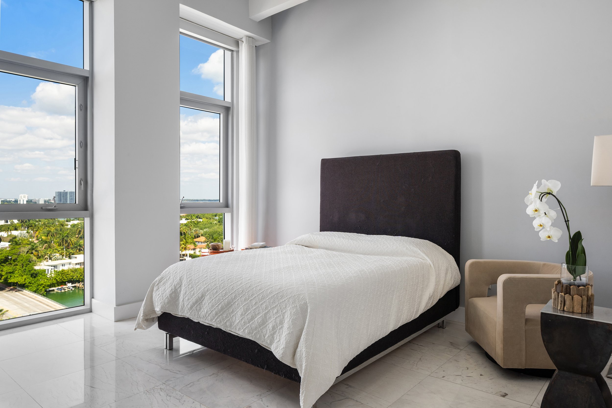
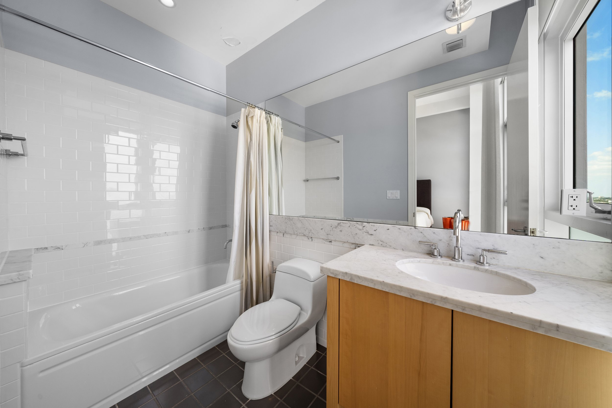

Your kitchen features:
• Bulthaup larch wood cabinetry with glass backsplash
Javento white marble counter
Sub-Zero refrigerator
Thermador combo convection/cooking wall oven
Gaggenau radiant glass cooktop
Gaggenau multi-program dishwasher
Blanco stainless steel under-mount two compartment sink
Dornbracht faucet
Your bath features:
Waterworks whirlpool tub
Dornbracht faucets
Duravit [Philippe Starck] toilet
Duravit [Philippe Starck] bidet